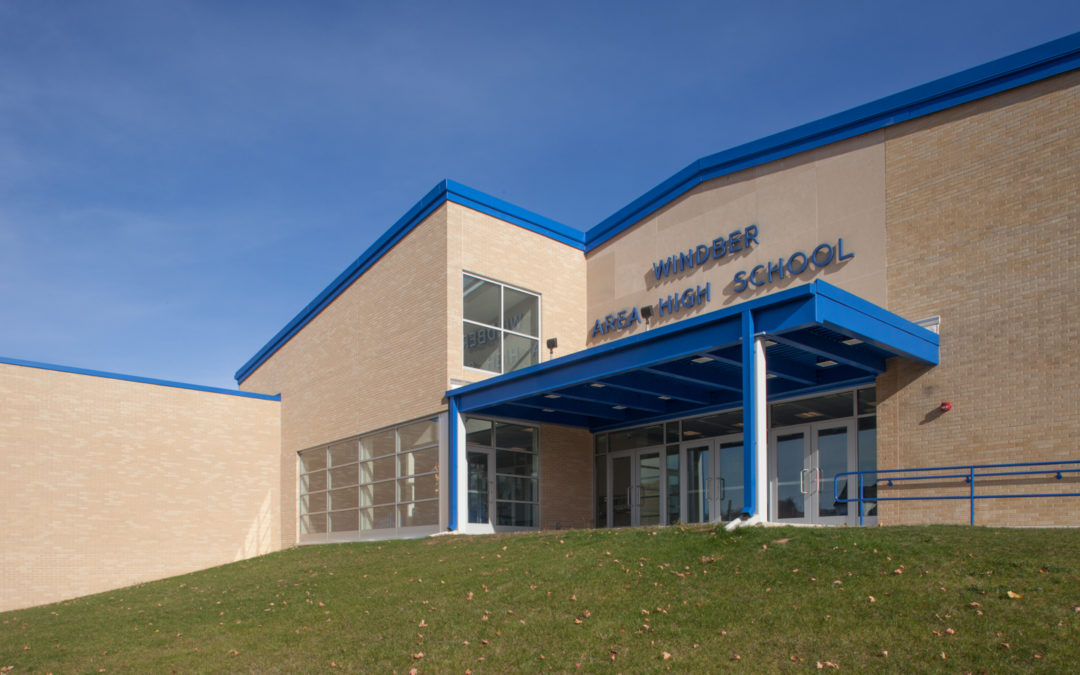Our interior designer (who has a great fondness for maps) created this map chain in order to illustrate how the map works. By placing the red star at the one end of the chain over the red star at the map center and extending the chain to the outside of the circle (as an airplane might fly), a number of cities can be seen according to their proximity to Summerfield. Each city tag has a bearing listed, so if the chain is aligned along the bearing angle, the city can be located on the floor map.
The chain itself has a marking at each foot (1 through 11) to assist in adding other cities to the chain in the future. Several other charms mark the chain as well. The globe marks the geographic north pole. The magnetic north pole is marked by a locket so that as the pole migrates, the information inside can be updated. The chain also has a working watch charm which is located at Greenwich, England, UK. It has been set for Greenwich Mean Time (or Zulu time).
